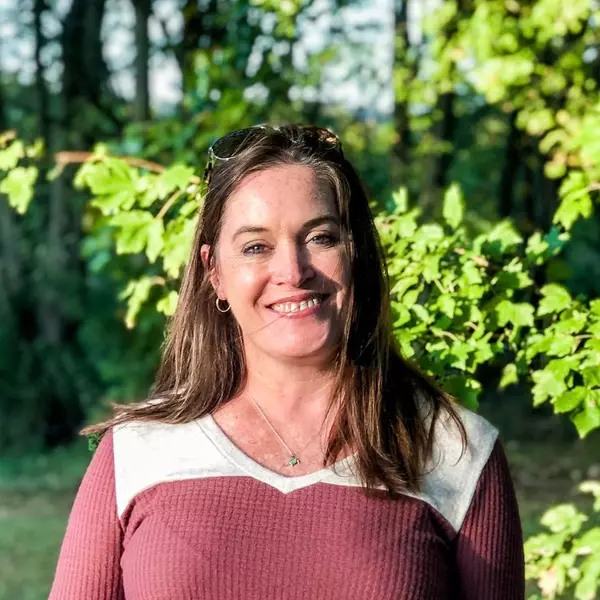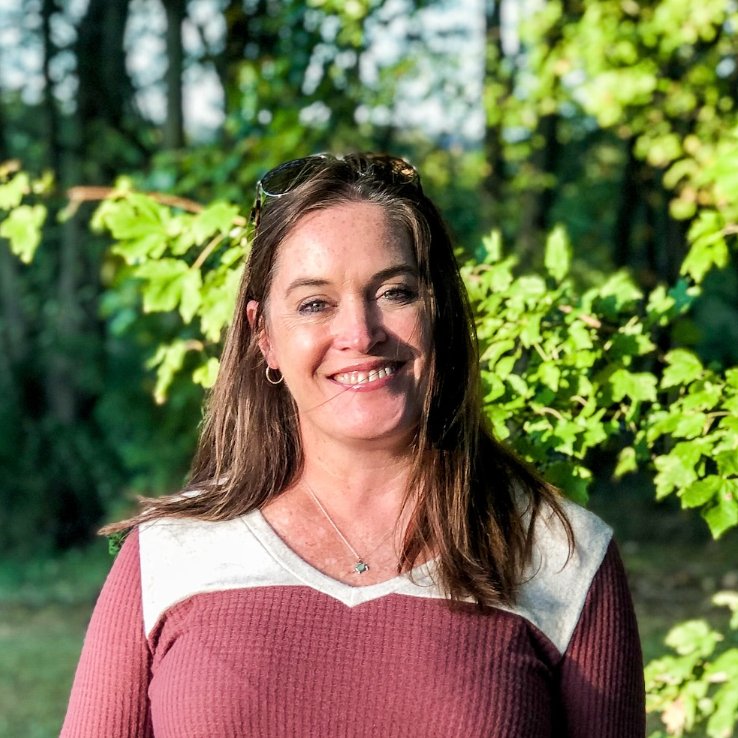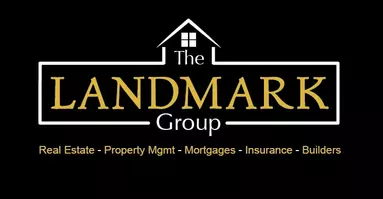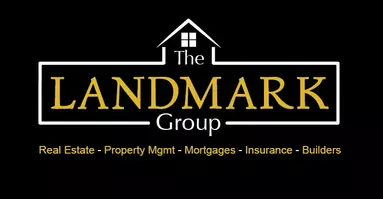
3 Beds
2 Baths
1,645 SqFt
3 Beds
2 Baths
1,645 SqFt
Key Details
Property Type Single Family Home
Sub Type Single Family Residence
Listing Status Active
Purchase Type For Sale
Square Footage 1,645 sqft
Price per Sqft $167
Subdivision Lake Denham Estates
MLS Listing ID O6342549
Bedrooms 3
Full Baths 2
HOA Fees $50/mo
HOA Y/N Yes
Annual Recurring Fee 600.0
Year Built 2022
Annual Tax Amount $3,813
Lot Size 6,098 Sqft
Acres 0.14
Property Sub-Type Single Family Residence
Source Stellar MLS
Property Description
This 3-bedroom, 2-bathroom turnkey home blends modern convenience with natural beauty, offering the perfect balance of comfort, style, and community. Designed with an open floor plan, this home is ideal for family gatherings and entertaining, while large windows fill the space with an abundance of natural light. The spacious, modern kitchen features custom cabinetry, ample counter space, and seamless flow into the dining and living areas, creating a warm and inviting atmosphere. The primary suite provides a peaceful escape with its private ensuite bath, while two additional bedrooms offer flexibility for family, guests, or a home office. Step outside to your backyard oasis, where serene views of the Flat Island Preserve make it feel like a private retreat, perfect for morning coffee or evening relaxation. This energy-efficient home is equipped with solar panels and smart home features, including a touchscreen panel, video doorbell, and door and window sensors for convenience and peace of mind. Located in a quiet, safe neighborhood filled with friendly neighbors, Lake Denham Estates also offers fantastic community amenities such as a pool, playground, park, and nearby trails for nature walks. Surrounded by forest views and modern conveniences, this home truly delivers the lifestyle you've been searching for.
Location
State FL
County Lake
Community Lake Denham Estates
Area 34748 - Leesburg
Interior
Interior Features Kitchen/Family Room Combo, Living Room/Dining Room Combo, Open Floorplan
Heating Central
Cooling Central Air
Flooring Carpet, Ceramic Tile
Fireplace false
Appliance Dryer, Range, Refrigerator, Washer
Laundry Laundry Room
Exterior
Exterior Feature Lighting, Sidewalk
Garage Spaces 2.0
Community Features Park, Playground, Pool, Sidewalks
Utilities Available BB/HS Internet Available, Cable Connected, Public
Roof Type Shingle
Attached Garage true
Garage true
Private Pool No
Building
Entry Level One
Foundation Slab
Lot Size Range 0 to less than 1/4
Sewer Public Sewer
Water Public
Structure Type Stucco
New Construction false
Others
Pets Allowed Yes
Senior Community No
Ownership Fee Simple
Monthly Total Fees $50
Acceptable Financing Cash, Conventional, FHA, VA Loan
Membership Fee Required Required
Listing Terms Cash, Conventional, FHA, VA Loan
Special Listing Condition Short Sale


"My job is to find and attract mastery-based agents to the office, protect the culture, and make sure everyone is happy! "


