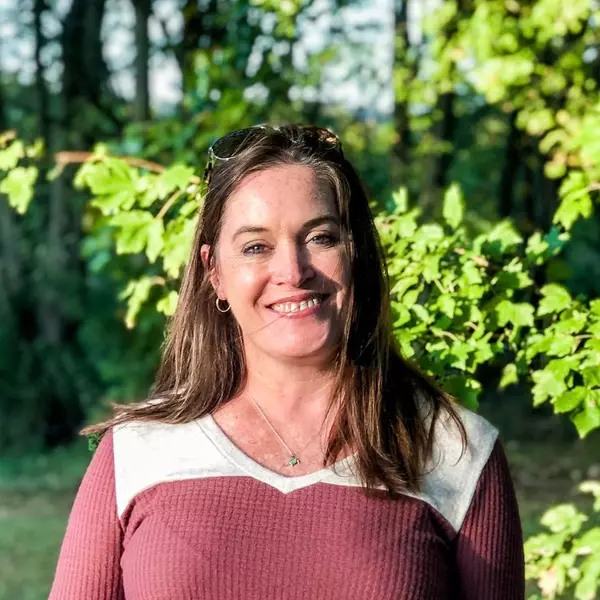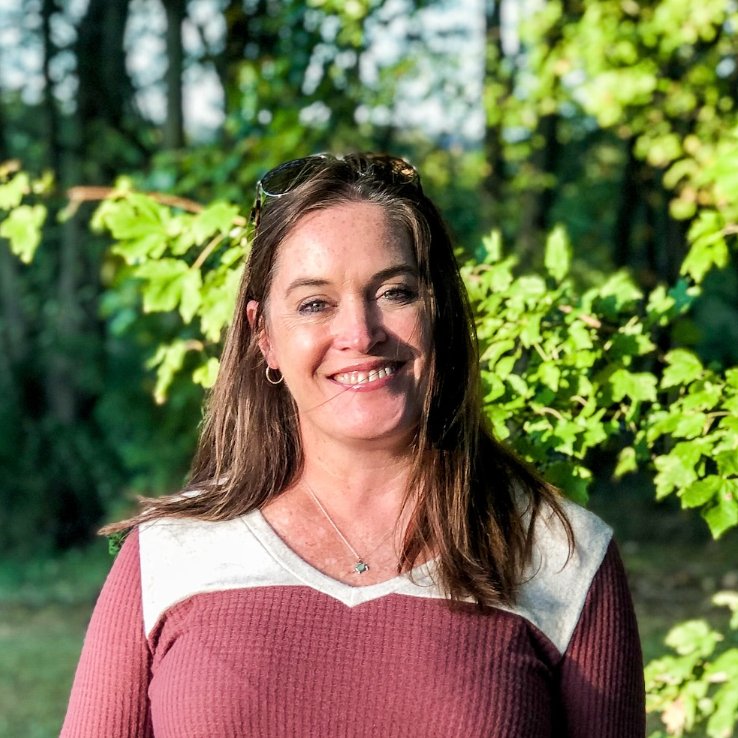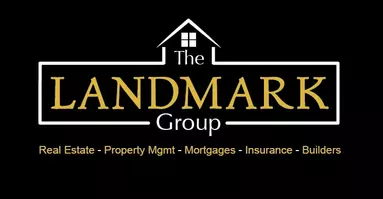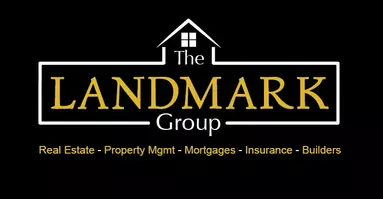
4 Beds
2 Baths
1,910 SqFt
4 Beds
2 Baths
1,910 SqFt
Key Details
Property Type Single Family Home
Sub Type Single Family Residence
Listing Status Active
Purchase Type For Sale
Square Footage 1,910 sqft
Price per Sqft $228
Subdivision Lehigh Acres
MLS Listing ID 2025009632
Style Contemporary
Bedrooms 4
Full Baths 2
Construction Status New Construction
HOA Y/N No
Year Built 2025
Annual Tax Amount $365
Tax Year 2024
Lot Size 0.296 Acres
Acres 0.2964
Lot Dimensions Plans
Property Sub-Type Single Family Residence
Property Description
Step into a chef's dream kitchen featuring a modern cooktop, wall oven, built-in microwave, refrigerator/freezer, and dishwasher—all brand-new appliances. A brand-new washer and dryer are also included, making this home completely turn-key.
Enjoy elegant marble floors, quartz countertops, and a cozy fireplace in the main living area. Every detail has been thought of—impact doors and windows for peace of mind, personalized mirrors, and TV wall mounts installed in all bedrooms.
The private setting and meticulous design create the perfect blend of comfort and sophistication. This is not just a house—it's the home you've been waiting for.
Location
State FL
County Lee
Community Lehigh Acres
Area La01 - North Lehigh Acres
Direction South
Rooms
Bedroom Description 4.0
Interior
Interior Features Dual Sinks, Family/ Dining Room, Fireplace, Living/ Dining Room, Custom Mirrors, Pantry, Walk- In Closet(s), Split Bedrooms
Heating Central, Electric
Cooling Central Air, Electric
Flooring Concrete
Furnishings Unfurnished
Fireplace Yes
Window Features Impact Glass,Shutters
Appliance Dishwasher, Electric Cooktop, Freezer, Microwave, Refrigerator
Exterior
Exterior Feature Security/ High Impact Doors, Sprinkler/ Irrigation
Parking Features Attached, Driveway, Garage, Paved, Garage Door Opener
Garage Spaces 2.0
Garage Description 2.0
Utilities Available Cable Not Available
Amenities Available None
Waterfront Description None
Water Access Desc Well
View Landscaped, Trees/ Woods
Roof Type Shingle
Porch Lanai, Porch, Screened
Garage Yes
Private Pool No
Building
Lot Description Corner Lot, Sprinklers Manual
Faces South
Story 1
Sewer Septic Tank
Water Well
Architectural Style Contemporary
Structure Type Block,Concrete,Stucco
New Construction Yes
Construction Status New Construction
Others
Pets Allowed Yes
HOA Fee Include Trash
Senior Community No
Tax ID 07-44-27-L2-39249.0110
Ownership Single Family
Acceptable Financing All Financing Considered, Cash, FHA, VA Loan
Listing Terms All Financing Considered, Cash, FHA, VA Loan
Pets Allowed Yes

"My job is to find and attract mastery-based agents to the office, protect the culture, and make sure everyone is happy! "







