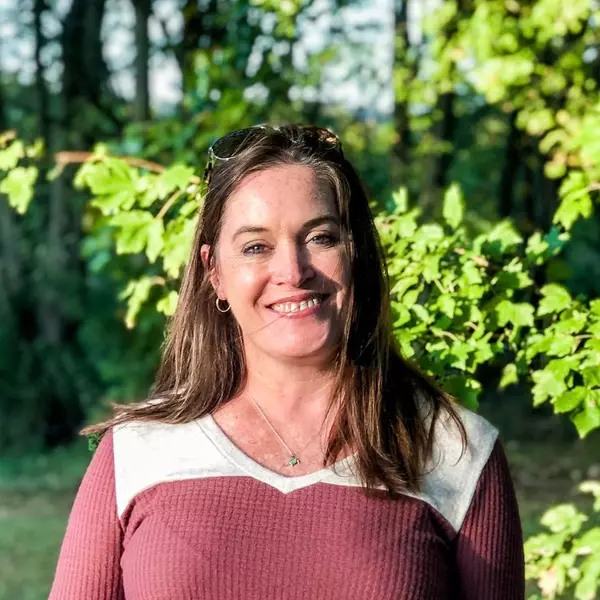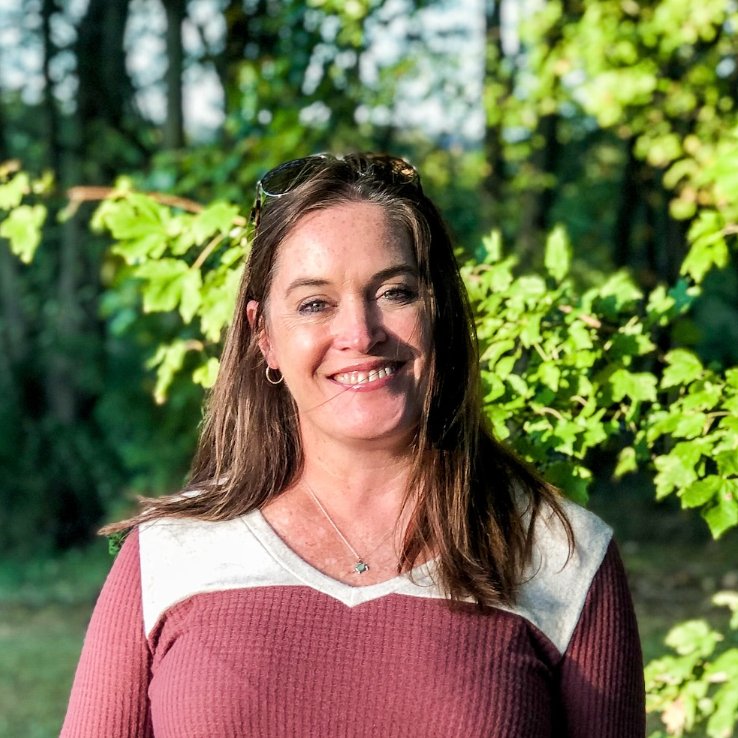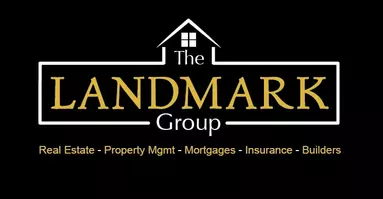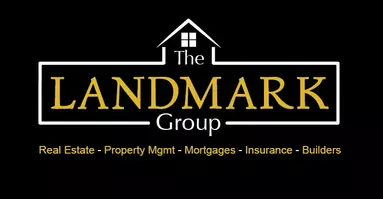
3 Beds
2 Baths
1,337 SqFt
3 Beds
2 Baths
1,337 SqFt
Key Details
Property Type Single Family Home
Sub Type Single Family Residence
Listing Status Active
Purchase Type For Sale
Square Footage 1,337 sqft
Price per Sqft $276
Subdivision Sterling Park Unit 03
MLS Listing ID O6318860
Bedrooms 3
Full Baths 2
Construction Status Completed
HOA Fees $250/ann
HOA Y/N Yes
Annual Recurring Fee 250.0
Year Built 1978
Annual Tax Amount $1,252
Lot Size 8,276 Sqft
Acres 0.19
Lot Dimensions 66.03x110.63x98.33x100
Property Sub-Type Single Family Residence
Source Stellar MLS
Property Description
Step inside and you'll find a bright, open floor plan designed for both comfort and connection. The living and dining areas flow seamlessly together, filled with natural light that makes the space feel warm and inviting throughout the day. Whether you're hosting friends for dinner or enjoying a quiet morning coffee, this home adapts perfectly to your lifestyle.
Recent upgrades offer peace of mind for years to come, including a new roof installed in 2022 and a complete re-pipe in 2021. These updates, combined with the home's solid block construction, mean you can move right in and focus on enjoying everything the community has to offer. A spacious two-car garage provides added convenience, extra storage, and plenty of room for all your needs.
Sterling Park itself is a true gem. Known for its tree-lined streets, established homes, and neighborly atmosphere, this community offers the perfect blend of privacy and connection. You'll love the sparkling community pool, tennis courts, and scenic walking paths that wind through the neighborhood, encouraging both relaxation and recreation. The community is also home to parks and green spaces, where you can unwind, play, or simply enjoy the beauty of the outdoors. And of course, one of the best features of Sterling Park is the people—residents often remark on the welcoming spirit and friendly neighbors who make it such a special place to live.
Location is everything, and this home delivers. You're just minutes from a variety of shopping, dining, and entertainment options, as well as top-rated schools. Major roadways are close by, making for easy commutes to downtown Orlando, Winter Park, or any of the surrounding areas. Yet, when you return home, you'll feel tucked away in your own peaceful retreat.
This Casselberry home is more than just a place to live—it's a lifestyle. With its blend of thoughtful updates, inviting layout, vibrant community, and prime location, it truly has it all. Don't miss the chance to call this Sterling Park treasure your own and experience the comfort, convenience, and community spirit that make it so special.
Location
State FL
County Seminole
Community Sterling Park Unit 03
Area 32707 - Casselberry
Zoning PUD
Rooms
Other Rooms Attic, Family Room, Great Room
Interior
Interior Features Attic Ventilator, Built-in Features, Cathedral Ceiling(s), Ceiling Fans(s), Eat-in Kitchen, High Ceilings, Kitchen/Family Room Combo, Open Floorplan, Other, Primary Bedroom Main Floor, Solid Surface Counters, Solid Wood Cabinets, Thermostat, Vaulted Ceiling(s), Walk-In Closet(s), Window Treatments
Heating Central, Electric, Exhaust Fan, Other
Cooling Central Air
Flooring Carpet, Ceramic Tile, Laminate, Other, Tile
Fireplaces Type Living Room, Stone, Wood Burning
Furnishings Furnished
Fireplace true
Appliance Dishwasher, Dryer, Electric Water Heater, Exhaust Fan, Microwave, Range, Range Hood, Refrigerator, Washer
Laundry Inside, Other
Exterior
Exterior Feature Garden, Lighting, Other, Sidewalk, Sliding Doors
Parking Features Covered, Curb Parking, Driveway, Garage Door Opener, Ground Level, Off Street, Other, Oversized
Garage Spaces 2.0
Fence Fenced, Other, Wood
Community Features Association Recreation - Owned, Clubhouse, Community Mailbox, Deed Restrictions, Park, Sidewalks, Tennis Court(s), Street Lights
Utilities Available BB/HS Internet Available, Cable Available, Electricity Available, Electricity Connected, Other, Public, Sewer Available, Sewer Connected, Water Available, Water Connected
Amenities Available Basketball Court, Clubhouse, Golf Course, Maintenance, Other, Park, Playground, Pool, Recreation Facilities, Tennis Court(s), Trail(s)
View Garden, Trees/Woods
Roof Type Other,Shingle
Porch Covered, Enclosed, Front Porch, Other, Patio, Porch, Rear Porch, Screened, Side Porch
Attached Garage true
Garage true
Private Pool No
Building
Lot Description Cleared, City Limits, Landscaped, Oversized Lot, Sloped, Paved
Story 1
Entry Level One
Foundation Slab
Lot Size Range 0 to less than 1/4
Builder Name OLIN AMERICAN HOMES OF FLORIDA, INC.
Sewer Public Sewer
Water Public
Architectural Style Contemporary, Florida, Other, Ranch
Structure Type Block,Stucco
New Construction false
Construction Status Completed
Schools
Elementary Schools Sterling Park Elementary
Middle Schools South Seminole Middle
High Schools Lake Howell High
Others
Pets Allowed Yes
HOA Fee Include Common Area Taxes,Pool,Maintenance Grounds,Maintenance,Management,Other,Recreational Facilities
Senior Community No
Pet Size Extra Large (101+ Lbs.)
Ownership Fee Simple
Monthly Total Fees $20
Acceptable Financing Cash, Conventional, FHA, VA Loan
Horse Property None
Membership Fee Required Required
Listing Terms Cash, Conventional, FHA, VA Loan
Num of Pet 6
Special Listing Condition None
Virtual Tour https://my.matterport.com/show/?m=tLATPKezBt9&mls=1


"My job is to find and attract mastery-based agents to the office, protect the culture, and make sure everyone is happy! "







