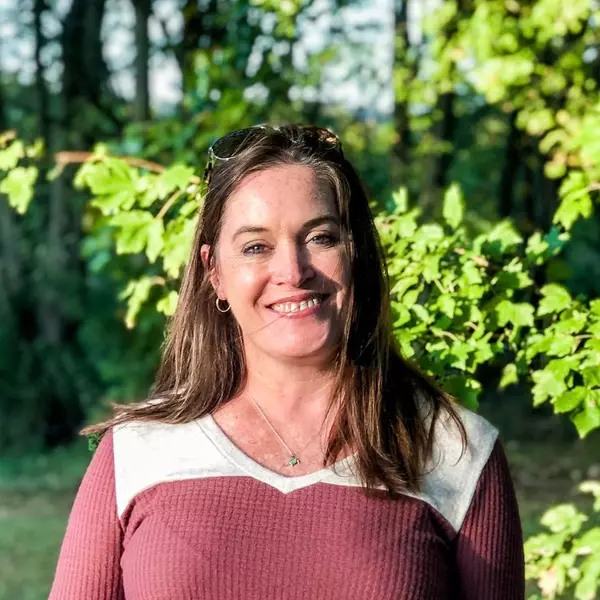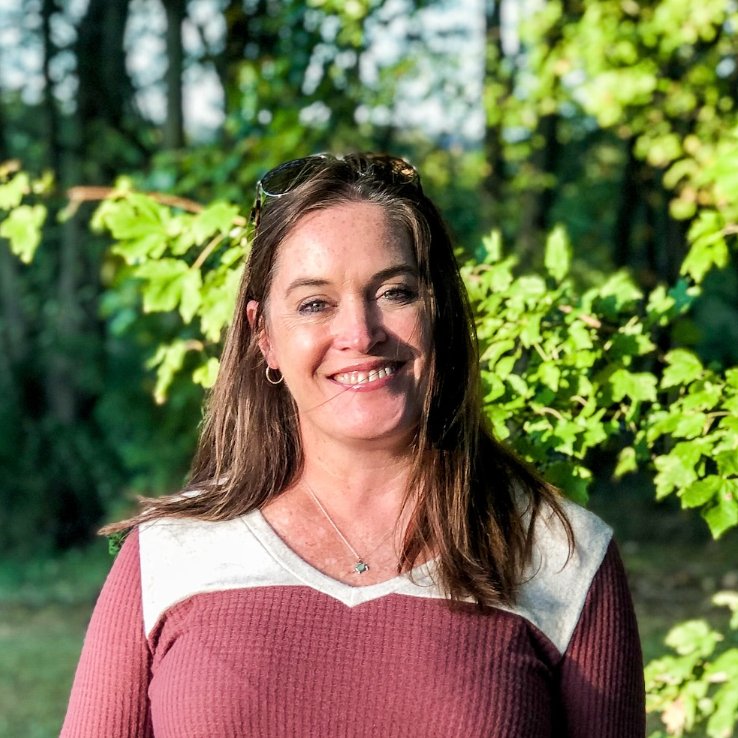
4 Beds
3 Baths
2,117 SqFt
4 Beds
3 Baths
2,117 SqFt
Key Details
Property Type Single Family Home
Sub Type Single Family Residence
Listing Status Active
Purchase Type For Sale
Square Footage 2,117 sqft
Price per Sqft $394
Subdivision Waterleigh Ph 3B 3C & 3D
MLS Listing ID V4944858
Bedrooms 4
Full Baths 3
Construction Status Completed
HOA Fees $261/mo
HOA Y/N Yes
Annual Recurring Fee 3132.0
Year Built 2021
Annual Tax Amount $614
Lot Size 6,534 Sqft
Acres 0.15
Property Sub-Type Single Family Residence
Source Stellar MLS
Property Description
Location
State FL
County Orange
Community Waterleigh Ph 3B 3C & 3D
Area 34787 - Winter Garden/Oakland
Zoning P-D
Rooms
Other Rooms Inside Utility
Interior
Interior Features Ceiling Fans(s), Kitchen/Family Room Combo, Primary Bedroom Main Floor, Solid Surface Counters, Thermostat, Walk-In Closet(s), Window Treatments
Heating Central, Electric, Solar
Cooling Central Air
Flooring Carpet, Ceramic Tile
Furnishings Unfurnished
Fireplace false
Appliance Built-In Oven, Cooktop, Dishwasher, Disposal, Electric Water Heater, Microwave
Laundry Electric Dryer Hookup, Inside, Washer Hookup
Exterior
Exterior Feature Rain Gutters, Sidewalk
Parking Features Curb Parking, Driveway, Garage Door Opener, On Street
Garage Spaces 2.0
Pool Chlorine Free, Gunite, Heated, In Ground, Salt Water
Utilities Available Cable Connected, Electricity Connected, Fire Hydrant, Public, Sewer Connected, Sprinkler Recycled
Water Access Yes
Water Access Desc Pond
View Park/Greenbelt, Trees/Woods
Roof Type Shingle
Attached Garage true
Garage true
Private Pool Yes
Building
Lot Description Corner Lot, Greenbelt, Paved
Story 1
Entry Level One
Foundation Slab
Lot Size Range 0 to less than 1/4
Sewer Public Sewer
Water Public
Structure Type Block,Stucco
New Construction false
Construction Status Completed
Schools
Elementary Schools Water Spring Elementary
Middle Schools Water Spring Middle
High Schools Horizon High School
Others
Pets Allowed Cats OK, Dogs OK
Senior Community No
Ownership Fee Simple
Monthly Total Fees $261
Membership Fee Required Required
Special Listing Condition None
Virtual Tour https://www.zillow.com/view-imx/449aff2e-c1d8-4370-bf32-a65114f1b362?setAttribution=mls&wl=true&initialViewType=pano&utm_source=dashboard


"My job is to find and attract mastery-based agents to the office, protect the culture, and make sure everyone is happy! "







