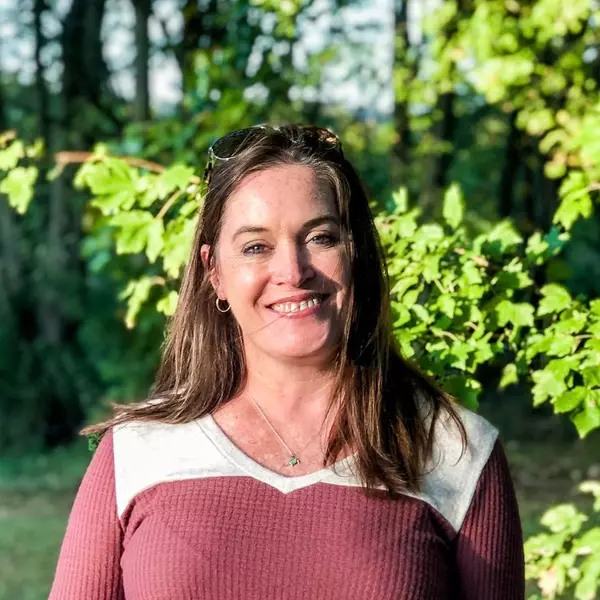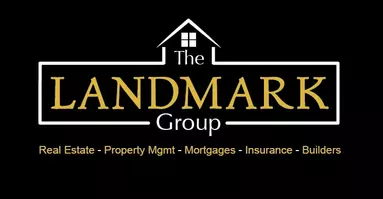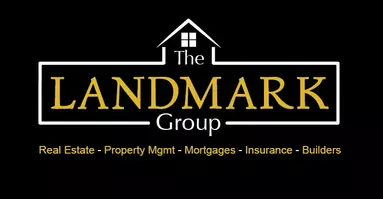
3 Beds
2 Baths
1,630 SqFt
3 Beds
2 Baths
1,630 SqFt
Key Details
Property Type Single Family Home
Sub Type Single Family Residence
Listing Status Active
Purchase Type For Sale
Square Footage 1,630 sqft
Price per Sqft $223
Subdivision Buckingham
MLS Listing ID 2025016627
Style Ranch,One Story
Bedrooms 3
Full Baths 2
Construction Status Resale
HOA Y/N No
Year Built 2022
Annual Tax Amount $3,697
Tax Year 2024
Lot Size 10,689 Sqft
Acres 0.2454
Lot Dimensions Appraiser
Property Sub-Type Single Family Residence
Property Description
Step inside this show-stopping Buckingham beauty and prepare to fall in love! Built just three years ago, this 3-bedroom plus den home delivers the perfect blend of modern design, thoughtful upgrades, and timeless Florida living.
You'll be greeted by trey ceilings, an open-concept layout, and a custom-built fireplace that instantly commands attention — the true centerpiece of the home. The impact windows and doors flood each room with natural light while offering peace of mind and energy efficiency year-round.
The chef-inspired kitchen seamlessly flows into the living and dining spaces, creating an entertainer's dream setup. The split floor plan offers privacy, while the spa-like primary bathroom makes every day feel like a retreat.
Every inch of this home has been meticulously designed — from the custom laundry room to the fenced backyard ready for pets, play, or quiet evenings under the stars. With tile flooring throughout, this home is as low-maintenance as it is luxurious.
Nestled in the peaceful community of Buckingham, you'll enjoy the serenity of country living while being just minutes from all the conveniences of Fort Myers.
This isn't just a home — it's a statement. And it's waiting for you.
Location
State FL
County Lee
Community Buckingham
Area Bu01 - Buckingham
Direction South
Rooms
Bedroom Description 3.0
Interior
Interior Features Breakfast Bar, Tray Ceiling(s), Dual Sinks, Entrance Foyer, Family/ Dining Room, Kitchen Island, Living/ Dining Room, Pantry, Shower Only, Separate Shower, Split Bedrooms
Heating Central, Electric
Cooling Central Air, Ceiling Fan(s), Electric
Flooring Tile
Furnishings Unfurnished
Fireplace No
Window Features Impact Glass
Appliance Dishwasher, Electric Cooktop, Freezer, Microwave, Refrigerator
Laundry Washer Hookup, Dryer Hookup, Inside
Exterior
Exterior Feature Fence, Security/ High Impact Doors, Room For Pool
Parking Features Attached, Driveway, Garage, Paved, Garage Door Opener
Garage Spaces 2.0
Garage Description 2.0
Utilities Available Cable Available
Amenities Available None
Waterfront Description None
Water Access Desc Well
View Trees/ Woods
Roof Type Shingle
Porch Lanai, Porch, Screened
Garage Yes
Private Pool No
Building
Lot Description Rectangular Lot
Faces South
Story 1
Sewer Septic Tank
Water Well
Architectural Style Ranch, One Story
Unit Floor 1
Structure Type Block,Concrete,Stucco
Construction Status Resale
Schools
Elementary Schools School Choice
Middle Schools School Choice
High Schools School Choice
Others
Pets Allowed Yes
HOA Fee Include None
Senior Community No
Tax ID 03-44-26-06-00028.0260
Ownership Single Family
Security Features None,Smoke Detector(s)
Acceptable Financing All Financing Considered, Cash
Listing Terms All Financing Considered, Cash
Pets Allowed Yes
Virtual Tour https://pixies.et/FpdV6Poc

"My job is to find and attract mastery-based agents to the office, protect the culture, and make sure everyone is happy! "







