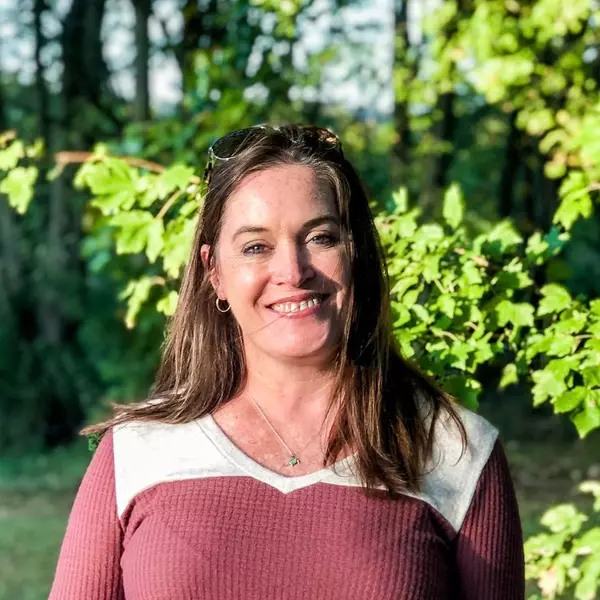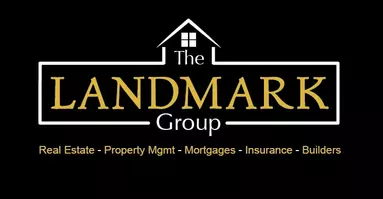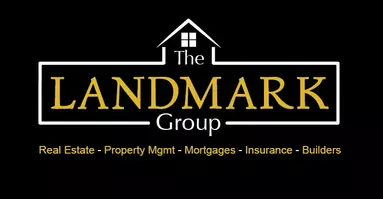
2 Beds
2 Baths
1,046 SqFt
2 Beds
2 Baths
1,046 SqFt
Key Details
Property Type Single Family Home
Sub Type Single Family Residence
Listing Status Active
Purchase Type For Sale
Square Footage 1,046 sqft
Price per Sqft $148
Subdivision Beacon Square
MLS Listing ID 225076208
Style Ranch,One Story
Bedrooms 2
Full Baths 2
Construction Status Resale
HOA Fees $342/mo
HOA Y/N Yes
Annual Recurring Fee 4104.0
Year Built 1992
Annual Tax Amount $2,096
Tax Year 2024
Lot Size 1,916 Sqft
Acres 0.044
Lot Dimensions Appraiser
Property Sub-Type Single Family Residence
Property Description
Welcome to this lovely 2-bedroom, 2-bathroom attached home located on a peaceful cul-de-sac in a sought-after 55+ community. This home features an inviting layout with two screened porches, perfect for enjoying the beautiful Florida weather and the tranquility of your large back and side yards. The property offers ample space for gardening, relaxation, or entertaining in your outdoor oasis.
Inside, the home comes partially furnished and is move-in ready, so you can settle in without the hassle of additional furnishings. The home is designed for comfort and convenience, offering a welcoming atmosphere for those looking to downsize or enjoy easy living as a vacation retreat!
The community offers a welcoming and friendly atmosphere with access to a variety of amenities. Take a dip in the refreshing community pool, gather with friends and neighbors in the community room, or challenge your neighbor to a game of shuffleboard! This vibrant and active community is ideal for those looking for a quiet retreat with opportunities for socializing.
The association allows for 2 cats, but unfortunately, no dogs are permitted. One of the owners or residents must be 55+ years old.
Don't miss the opportunity to call this charming home yours. Schedule your tour today!
Location
State FL
County Lee
Community Beacon Square
Area La06 - Central Lehigh Acres
Direction South
Rooms
Bedroom Description 2.0
Interior
Interior Features Built-in Features, Dual Sinks, Eat-in Kitchen, Family/ Dining Room, High Ceilings, Living/ Dining Room, Tub Shower, Cable T V, Vaulted Ceiling(s), Walk- In Closet(s), Window Treatments, Split Bedrooms
Heating Central, Electric
Cooling Central Air, Electric
Flooring Laminate
Furnishings Partially
Fireplace No
Window Features Other,Window Coverings
Appliance Dryer, Freezer, Microwave, Range, Refrigerator, Washer
Exterior
Exterior Feature Sprinkler/ Irrigation, None, Patio
Parking Features Assigned, Guest, One Space
Pool Community
Community Features Non- Gated
Utilities Available Cable Available, High Speed Internet Available
Amenities Available Clubhouse, Pool, Shuffleboard Court
Waterfront Description None
Water Access Desc Public
View Landscaped
Roof Type Shingle
Porch Glass Enclosed, Lanai, Patio, Porch, Screened
Garage No
Private Pool No
Building
Lot Description Cul- De- Sac, Sprinklers Automatic
Building Description Other,Wood Siding, On Site Management
Faces South
Story 1
Sewer Public Sewer
Water Public
Architectural Style Ranch, One Story
Unit Floor 1
Structure Type Other,Wood Siding
Construction Status Resale
Schools
Elementary Schools G Weaver Hipps
Middle Schools Lehigh Acres Middle School
High Schools Lehigh Senior H.S.
Others
Pets Allowed Call, Conditional
HOA Fee Include Association Management,Insurance,Irrigation Water,Legal/Accounting,Maintenance Grounds,Pest Control,Recreation Facilities,Sewer,Trash,Water
Senior Community Yes
Tax ID 05-45-27-22-00028.0960
Ownership Single Family
Security Features Smoke Detector(s)
Acceptable Financing All Financing Considered, Cash
Listing Terms All Financing Considered, Cash
Pets Allowed Call, Conditional

"My job is to find and attract mastery-based agents to the office, protect the culture, and make sure everyone is happy! "







